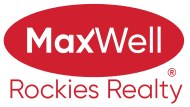About 4880 James Street
This beautiful property calls you to Rocky Mountain living in the heart of Fairmont Hot Springs. Meticulously maintained, it sits on a generous corner lot in a peaceful neighborhood. Open plan living on the main floor benefits from an abundance of natural light. A comfortable living area flows seamlessly into an airy dining space, cozy den and fully integrated kitchen. The large deck overlooks the garden, sheltering a fully screened patio underneath - perfect for long summer nights spent playing games, dining alfresco and building memories. A bedroom and full bathroom complete this floor. The second floor features a second full bathroom, and two large bedrooms, both with balconies – just the spot for enjoying your morning coffee. The 950 sqft basement benefits from in-floor heating for toasty toes on cold winter mornings. Currently set up with a very generous games room and flexible living/sleeping space, it has the potential to provide an additional bedroom, movie theatre and/or large family room. This floor also has a fourth bedroom, a combination half-bath/laundry room, and walk-out access to the patio. This lovely home offers the best of mountain living. Within walking distance of the river, it is also close to all that Fairmont has to offer - hiking and biking trails, Columbia Lake and the provincial park, pickle ball, zipline, ski hill and resort, toboggan hill, golf courses, restaurants and shops. Don't wait - call your agent and book a Showing today! (id:36535)
Features of 4880 James Street
| Listing # | 10328674 |
|---|---|
| Price | $749,999 |
| Bedrooms | 4 |
| Bathrooms | 3.00 |
| Half Baths | 1 |
| Square Footage | 2,472 |
| Acres | 0.34 |
| Year Built | 2001 |
| Type | Single Family |
| Sub-Type | Freehold |
| Style | Other |
Community Information
| Address | 4880 James Street |
|---|---|
| Subdivision | Fairmont/Columbia Lake |
| City | Fairmont Hot Springs |
| State | British Columbia |
| Zip Code | V0A1L1 |
Amenities
| Amenities | Golf Nearby, Recreation, Schools, Shopping, Ski area |
|---|---|
| Utilities | Electricity |
| Features | Level lot, Treed, Corner Site, Three Balconies |
| Parking Spaces | 6 |
| Parking | Attached Garage |
| # of Garages | 2 |
| View | Mountain view |
| Is Waterfront | No |
| Has Pool | No |
Interior
| Appliances | Refrigerator, Dishwasher, Dryer, Cooktop - Electric, Oven - Electric, Microwave, Washer |
|---|---|
| Heating | Electric, Wood Baseboard heaters, Heat Pump, Stove |
| Cooling | Heat Pump, Wall unit |
| Has Basement | No |
| Fireplace | Yes |
| # of Stories | 3 |
Exterior
| Exterior | Stucco, Composite Siding |
|---|---|
| Exterior Features | Level |
| Roof | Metal |
Additional Information
| Zoning | Residential |
|---|
Listing Details
| Office | Courtesy Of Bev Atkinson Of Royal LePage Rockies West |
|---|

